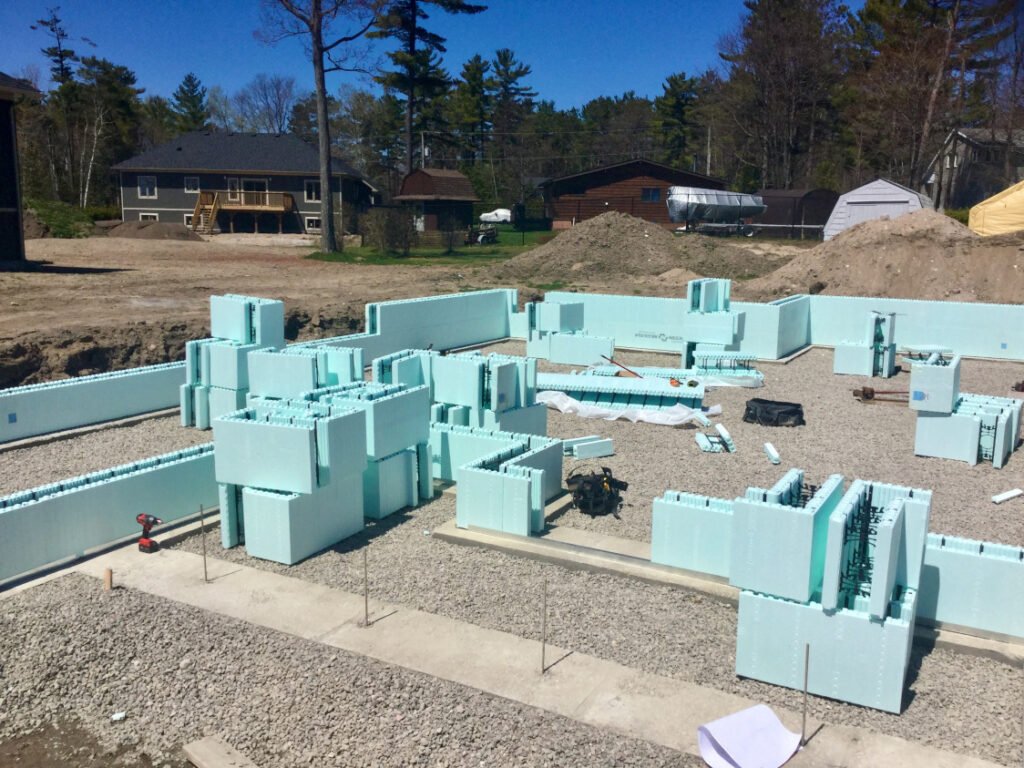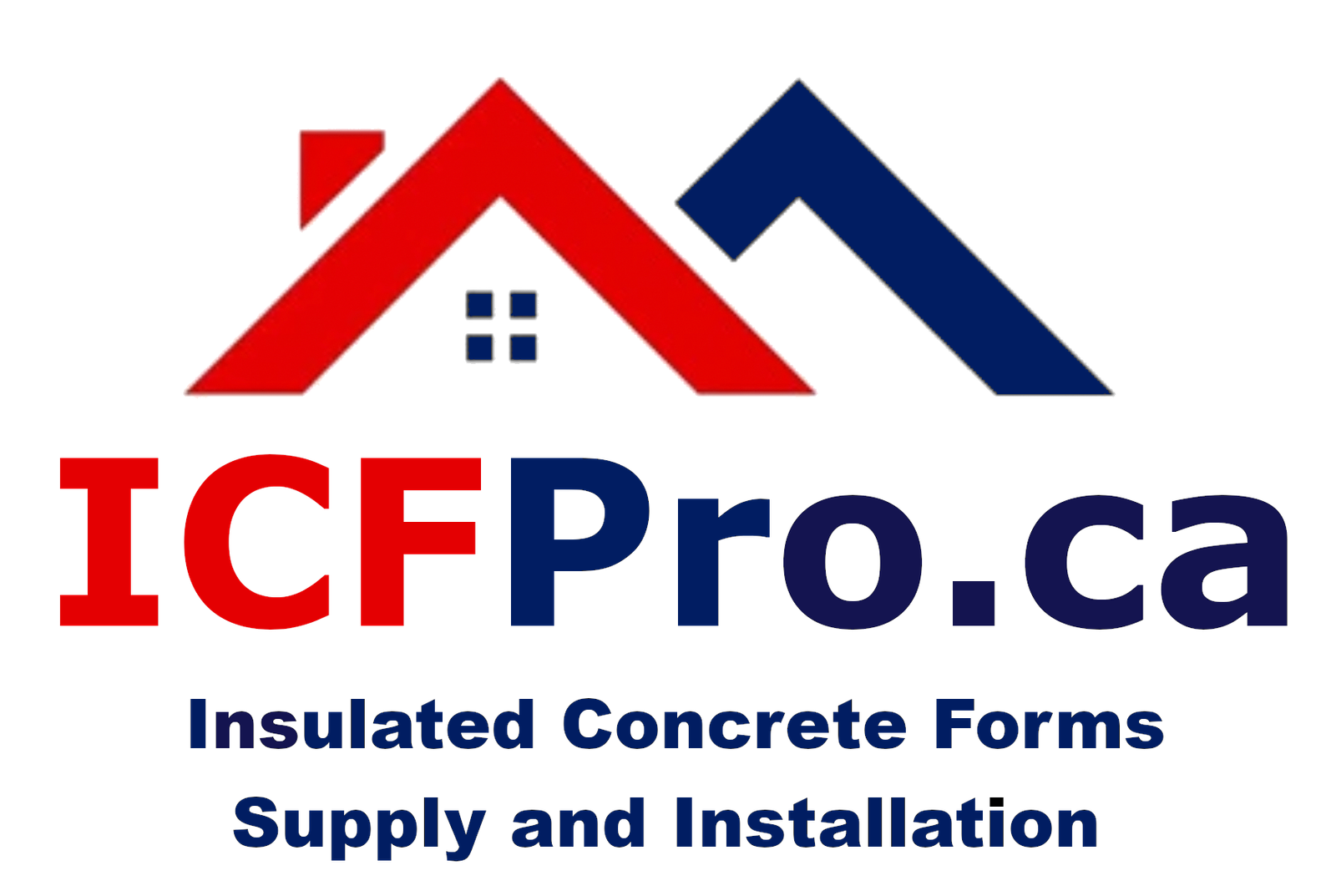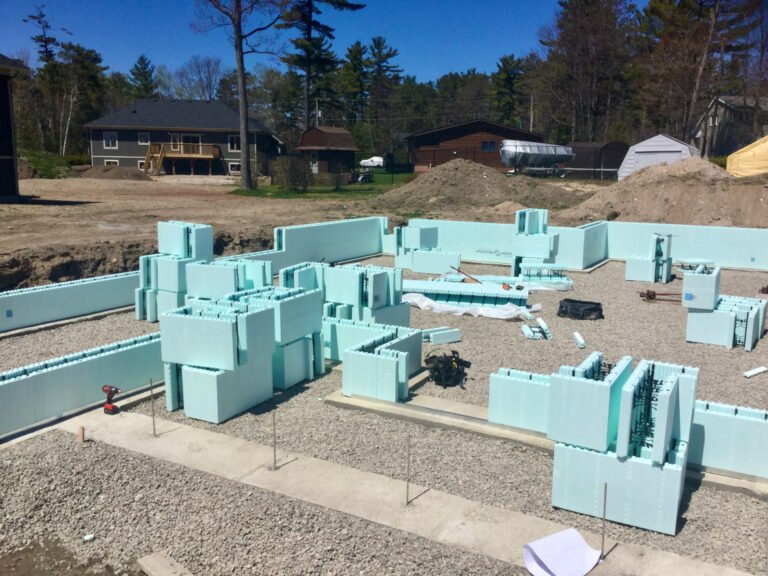ICFPro.ca is a division of ICFhome.ca - Phone 1 866 868-6606 - Direct Line 1 705 533-1633 - Email: info@icfhome.ca
How Does ICF Work?

How Does ICF Work? The Nuts, Bolts, and Foam Behind Your Future Fortress
Let’s cut to the chase: You’re not here for a textbook definition of Insulated Concrete Form (ICF) construction. You want to know how this stuff actually works—and whether it’s worth the hype. Is it just glorified foam and concrete, or is there wizardry involved? Spoiler: It’s a bit of both.
Imagine building a house like you’d assemble a thermos—layers of insulation hugging a rock-solid core, designed to keep your coffee hot and your iced tea cold. Now replace “coffee” with “comfort” and “iced tea” with “peace of mind,” and you’ve got ICF. Let’s peel back the layers.
ICF 101: LEGO Blocks Meet Fortress Engineering
At its core, ICF construction is like playing with life-sized LEGO—if LEGO pieces were made of foam, weighed 5 pounds each, and could withstand a tornado. Here’s the anatomy of an ICF wall:
- The Insulated Armor: Two layers of expanded polystyrene (EPS) foam, each about 2⅝” thick. Think of these as the bread in a concrete sandwich.
- The Concrete Core: A 6–8” thick slab of reinforced concrete poured between the foam layers. This is the muscle.
- Plastic Ties/Webbing: Tiny plastic connectors that hold the foam “buns” together while the concrete “patty” cooks. They’re the unsung heroes keeping everything aligned.
- Rebar Skeleton: Steel bars crisscrossing the concrete core like a spiderweb. Because even superheroes need backup.
But how do these pieces come together? Let’s walk through the process—no hard hat required.
STEP 1: LAYING THE GROUNDWORK (LITERALLY)
The Foundation: Every great fortress starts with a solid base. Crews excavate the site and pour concrete footings—wide, flat slabs that spread the weight of your future castle evenly across the earth. No skipping leg day here.
Pro Tip: ICF homes often use frost-protected shallow foundations. Translation: Less digging, fewer dollars wasted on hole-digging theatrics.
STEP 2: STACKING THE FOAM “LEGOS”
The Assembly: Workers snap ICF blocks together row by row, teeth-and-groove style, like assembling a giant 3D puzzle. These blocks are hollow, creating a cavity for concrete. Need a window or door? Pop out pre-cut sections and install temporary wooden bucks (frames) to hold the shape.
Why Foam?
- Lightweight: Easier to handle than concrete blocks.
- Built-In Insulation: No need to add it later—like buying jeans that come pre-tailored.
- Forgiving: Adjustable if you realize the laundry room is two inches too small.
STEP 3: REBAR – THE SKELETON IN THE CLOSET
The Reinforcement: Before pouring concrete, steel rebar is threaded vertically and horizontally through the foam cavity. This grid turns ordinary concrete into a seismic-resistant, load-bearing beast.
Fun Fact: In earthquake zones, rebar is spaced closer together—like giving your walls a steel security blanket.
STEP 4: BRACING – THE WALL WHISPERER
The Alignment: Foam blocks are sturdy, but wet concrete weighs 150 pounds per cubic foot. Without bracing, walls could bulge like a overfilled burrito. Crews install metal or wood braces every few feet, cinching the forms tighter than a corset.
Pro Move: Laser levels ensure walls are plumb. Because nobody wants a leaning house—unless you’re aiming for a Pisa-themed Airbnb.
STEP 5: THE BIG POUR – CONCRETE’S GRAND ENTRANCE
The Concrete: A pump truck shoots concrete into the foam cavity in 3–4’ “lifts” (layers). Workers use mechanical vibrators to jiggle air bubbles out—think of it as giving the concrete a deep-tissue massage.
Why Not Pour All at Once?
- Pressure Control: Too much liquid weight at once can blow out the foam.
- Quality Assurance: Fewer voids = stronger walls.
Curing Magic: The foam traps moisture, letting concrete cure slowly and evenly. No rushed drying, no cracks—just patience paying off.
STEP 6: FINISHING TOUCHES – WHERE FOAM MEETS FABULOUS
The Finale: Once the concrete sets, the foam stays put. Exterior finishes (brick, siding, stucco) screw directly into the foam’s fastener strips. Inside, drywall glues or screws onto the flat foam surface.
Bonus: No need for vapor barriers or extra insulation. ICF’s already got your back.
WHY THIS PROCESS SLAYS TRADITIONAL BUILDING
- Energy Efficiency: The EPS foam gives ICF walls an R-value of R-22+, compared to wood framing’s R-13 (on a good day). Your HVAC system will finally catch a break.
- Soundproofing: Concrete + foam = 80% noise reduction. Say goodbye to leaf blowers and hello to nap time.
- Disaster Resistance: ICF walls can withstand:
- 250 mph winds (take that, hurricanes!)
- Flying debris (tornadoes, meet your match)
- Wildfires (EPS foam is fire-retardant)
THE “GOTCHAS” – YES, EVEN ICF HAS FLAWS
Truss Uplift: That pesky ceiling crack from your last house? It’s not gone forever. Roof trusses can still shift with temperature swings, but resilient channels let drywall flex like yoga instructor.
Concrete Cracks: Hairline cracks happen—concrete’s way of saying, “I’m alive!” But unlike wood shrinkage cracks, these don’t threaten your home’s spine.
Construction Time: ICF takes 10–15% longer than wood framing. But would you rush a soufflé?
LIVING THE ICF LIFE: TIPS FROM THE TRENCHES
- Humidity Control: ICF locks in temps but not moisture. Keep humidity between 35–60% to avoid wood trim wars.
- Caulk Like You Mean It: Inspect exterior seams yearly. A $5 tube of caulk beats a $5,000 rot repair.
- Embrace the Quirks: Your house will feel eerily quiet. You’ll jump at the sound of your own fridge.
MYTH-BUSTING: DEBUNKING ICF FICTION
“ICF is Only for Bunkers”: Nope. ICF hides behind brick, stone, or even cedar shakes. Your neighbors will never know—unless you brag.
“It’s Too Expensive”: Upfront costs are 3–5% higher, but energy savings claw that back in 5–7 years. Plus, insurance discounts for disaster resistance.
“Concrete Is Bad for the Planet”: Concrete’s carbon footprint is real, but ICF’s energy savings offset it. And unlike wood, it won’t end up in a landfill in 50 years.
THE VERDICT: IS ICF WORTH IT?
If you’re building a forever home—a place to outlive mortgage payments, bad haircuts, and fad diets—ICF is a no-brainer. It’s quieter, safer, and cheaper to run. But if you’re flipping houses or allergic to long-term commitments, stick with wood.
Final Thought: ICF isn’t just a building method—it’s a middle finger to drafts, noise pollution, and Mother Nature’s tantrums. And who doesn’t love that?
P.S. Still skeptical? Ask an ICF homeowner about their heating bill. Then watch them grin like they’ve got a secret.


