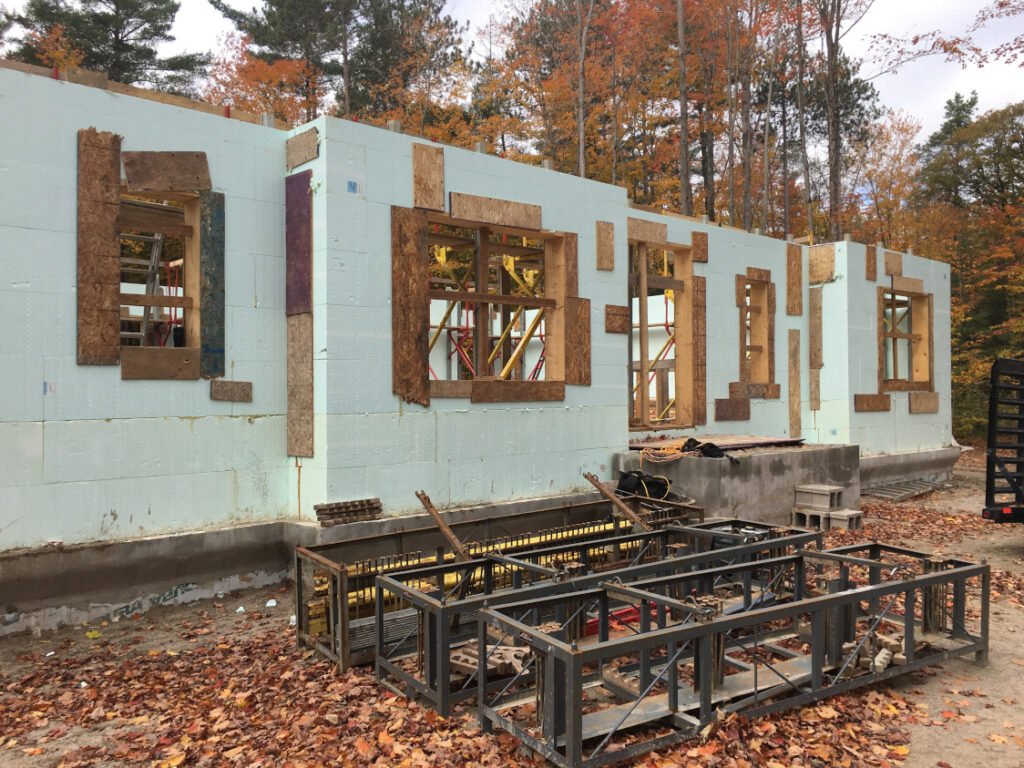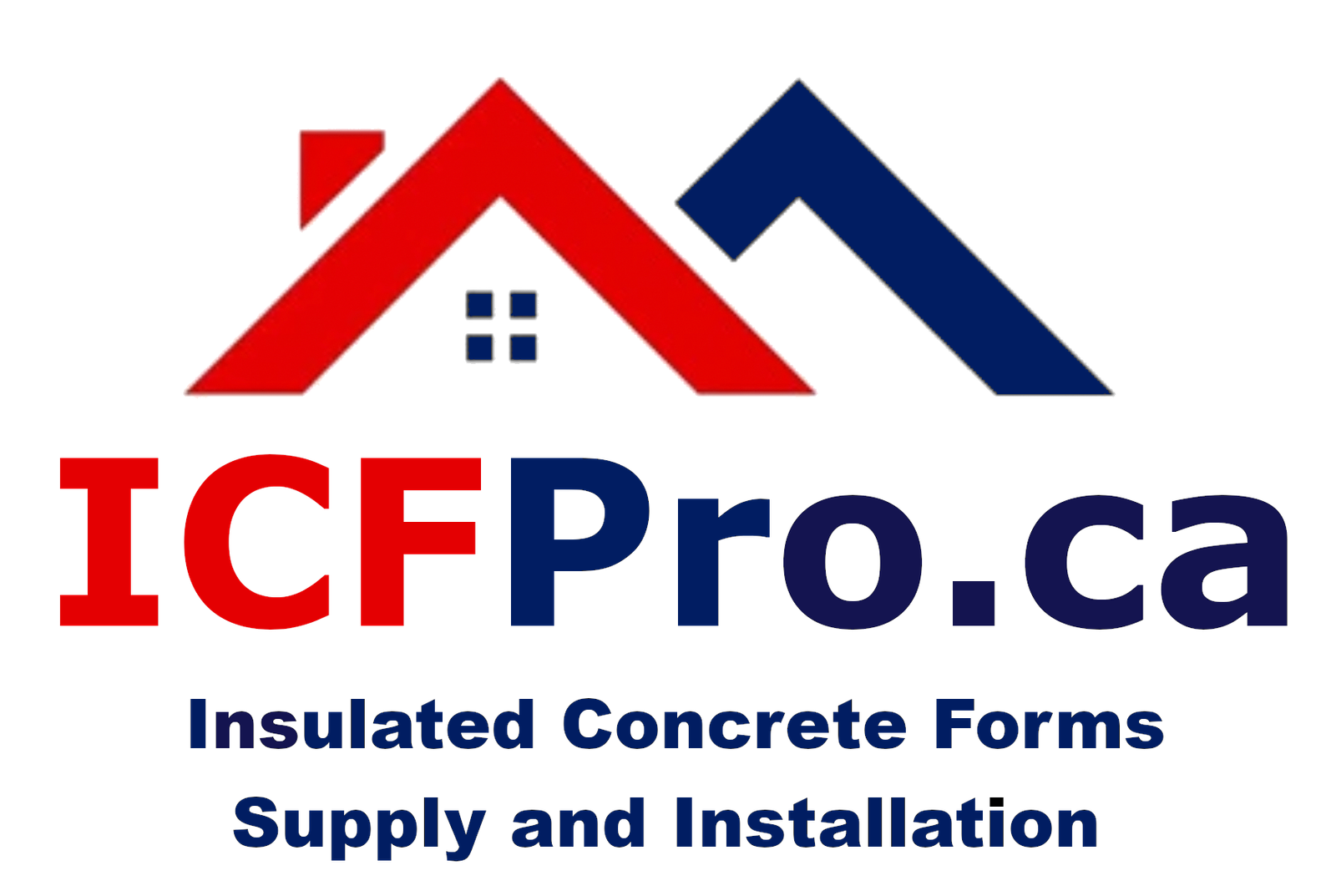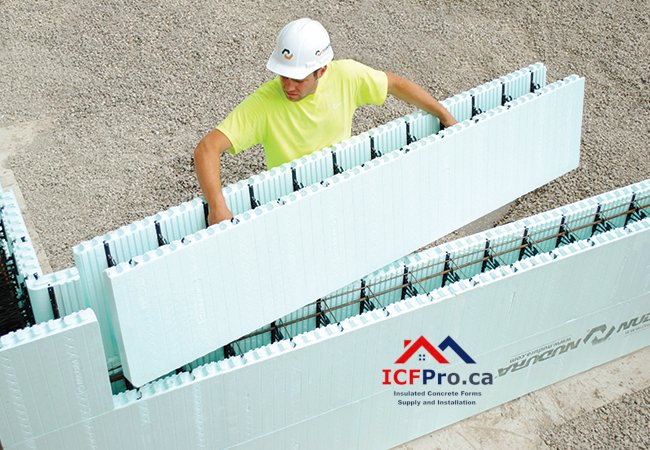ICFPro.ca is a division of ICFhome.ca - Phone 1 866 868-6606 - Direct Line 1 705 533-1633 - Email: info@icfhome.ca
ICF Installation

ICF Installation: A Comprehensive Guide to Insulated Concrete Form Construction
Insulated Concrete Form (ICF) construction is a revolutionary method that combines energy efficiency, durability, and ease of installation. Whether you’re a professional contractor or a homeowner looking to build an energy-efficient home, understanding the ICF installation process is essential. This guide provides an in-depth look at each step of ICF installation, covering site preparation, block stacking, rebar placement, concrete pouring, and finishing details.
1. Site Preparation and Excavation
A well-prepared site ensures a smooth and efficient ICF installation process. Proper excavation and foundation preparation are crucial to achieving a level base for the structure.
Steps:
- Excavation: Remove all organic material and debris from the construction area. Ensure proper grading to prevent water pooling.
- Footing Installation: Pour and level the footings, ensuring they are within 1/4 inch of level. The footing must be wide enough to support the ICF walls and thick enough to distribute loads effectively.
- Rebar Placement: Install vertical rebar extending at least 24 inches upward from the footing. This reinforcement helps secure the first course of ICF blocks.
2. Stacking the First Course of ICF Blocks
The first course of ICF blocks sets the foundation for the entire wall system. Proper alignment and leveling at this stage prevent issues in subsequent courses.
Steps:
- Corner Blocks First: Begin by placing the corner blocks, as these establish the layout of the walls.
- Straight Blocks: Lay straight blocks towards the center of each wall segment, ensuring a tight fit.
- Connection: Use zip ties or rebar tie wire to connect blocks and pull them snugly together.
- Horizontal Rebar: Install horizontal rebar in the designated clips at the top of the internal webs.
3. Installing Subsequent Courses
To ensure structural stability, ICF blocks must be stacked in a staggered, interlocking pattern.
Steps:
- Running Bond Pattern: Reverse corner blocks on the second course to maintain a running bond pattern.
- Leveling: Check for level across all blocks, using shims or trimming blocks as necessary.
- Overlapping Courses: Continue stacking courses, making sure to overlap the seams for added strength and stability.
- Window and Door Bucks: Install bucks where openings are required, securing them in place to maintain shape during the pour.
- Alignment Bracing: Install bracing along the entire wall perimeter to ensure walls remain straight and plumb.
4. Reinforcement and Structural Considerations
Proper reinforcement is critical to the strength and durability of ICF walls.
Steps:
- Vertical Rebar: Place vertical rebar according to engineering specifications, tying it to the horizontal rebar for structural integrity.
- Additional Reinforcement: Install extra reinforcement at corners, lintels, and other stress points as needed.
5. Concrete Pouring Process
The success of an ICF structure depends largely on proper concrete placement.
Steps:
- Concrete Pumping: Use a boom or line pump to place concrete in 3-4 foot lifts to prevent excessive pressure on the forms.
- Vibration: Vibrate the concrete to remove air pockets and ensure proper consolidation.
- Inspection: Continuously monitor the wall alignment and adjust bracing as needed during the pour.
6. Installing Flooring Systems and Embedments
Once the ICF walls are poured and cured, it’s time to install the flooring system.
Steps:
- Attachment Points: Embed necessary supports and anchor points within the concrete during the pour.
- Floor Systems: Depending on the design, install wood, steel, or concrete floor systems, ensuring proper integration with the ICF walls.
7. Finishing and Clean-up
After the concrete has cured, the final steps complete the ICF installation process.
Steps:
- Bracing Removal: Once the concrete has cured (typically after 48 hours), carefully remove the bracing.
- Jobsite Cleanup: Remove debris and excess materials to maintain a safe work environment.
- Exterior and Interior Finishes: Apply necessary finishes, including waterproofing, parging, and cladding, as per the design specifications.
Crew and Labor Considerations
For a standard 40’ x 50’ slab-on-grade ICF shell, an efficient crew typically consists of one skilled worker and two general laborers. This efficiency is one of the major advantages of ICF construction, as it requires fewer skilled trades compared to traditional building methods.
Conclusion
ICF installation is a straightforward yet highly effective building method that provides superior insulation, structural integrity, and energy efficiency. By following the proper installation steps, from site preparation to concrete pouring and finishing, contractors and builders can ensure a high-quality, durable structure. Whether you’re constructing a residential home or a commercial building, ICF technology offers long-term benefits that make it a preferred choice in modern construction.



