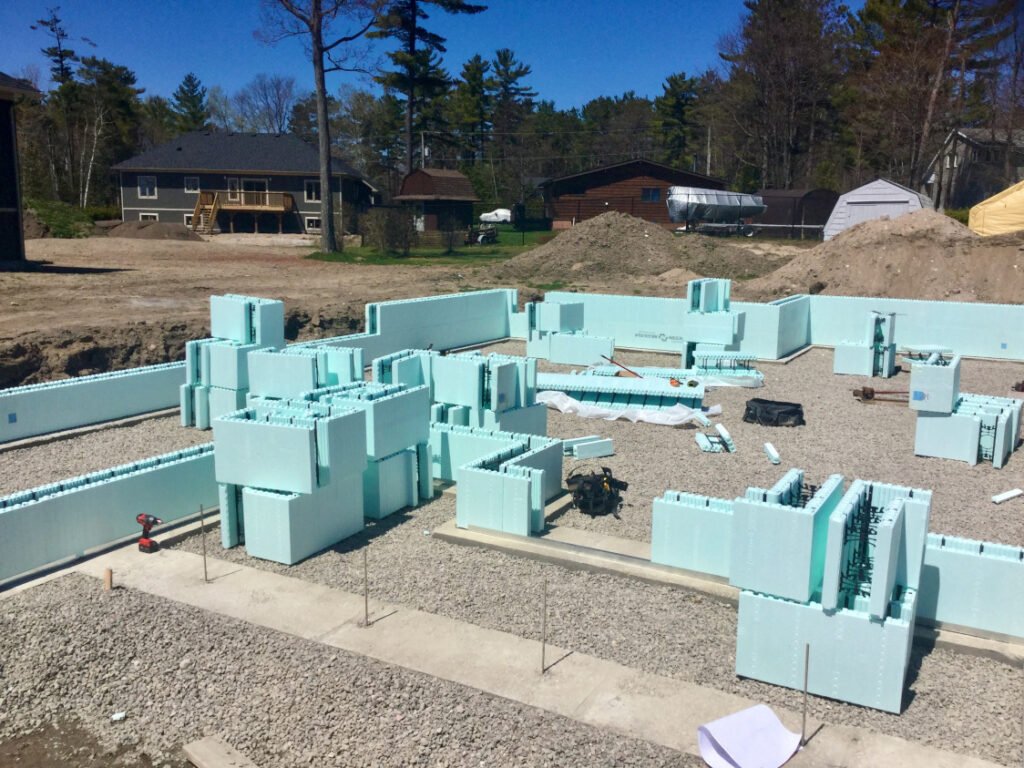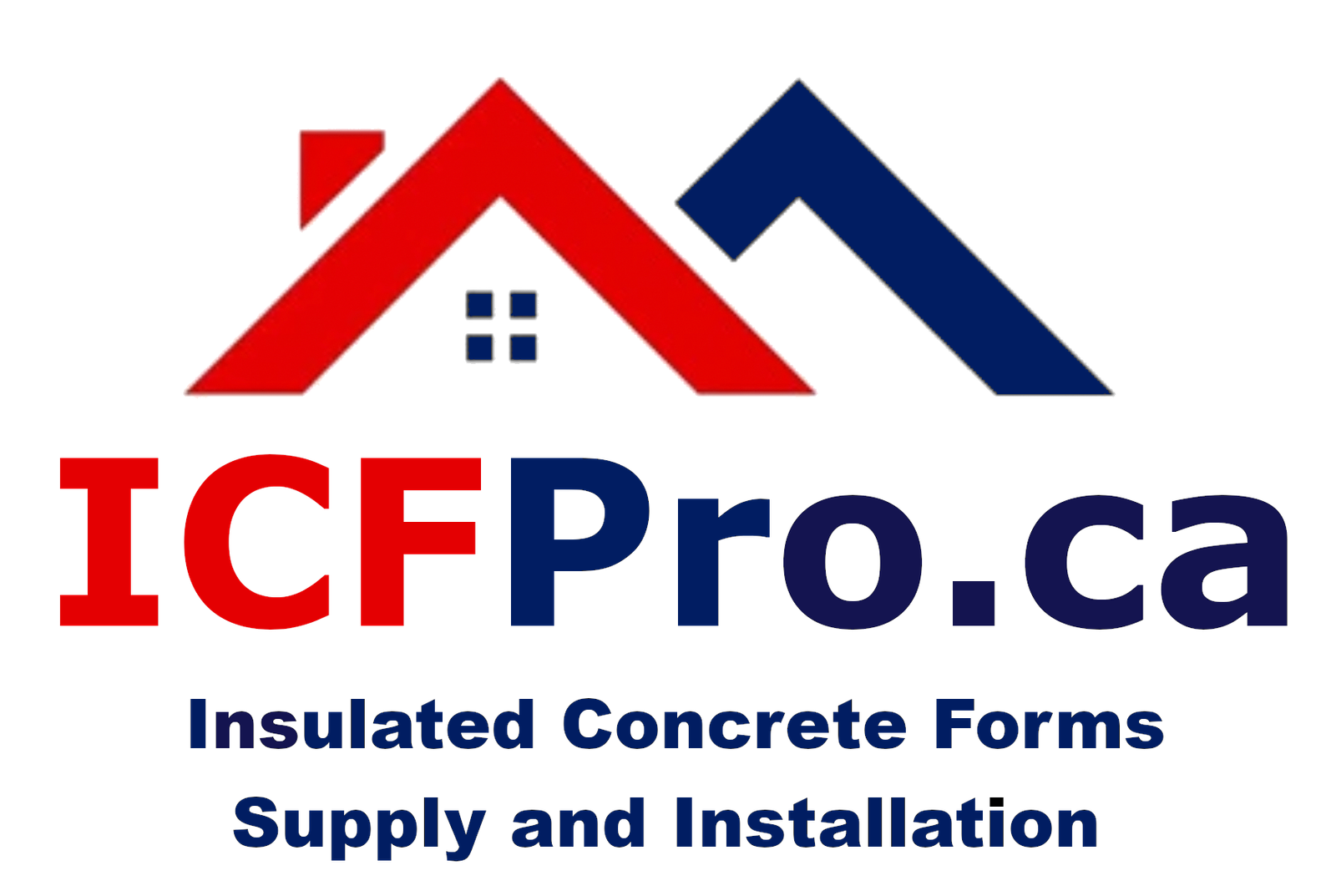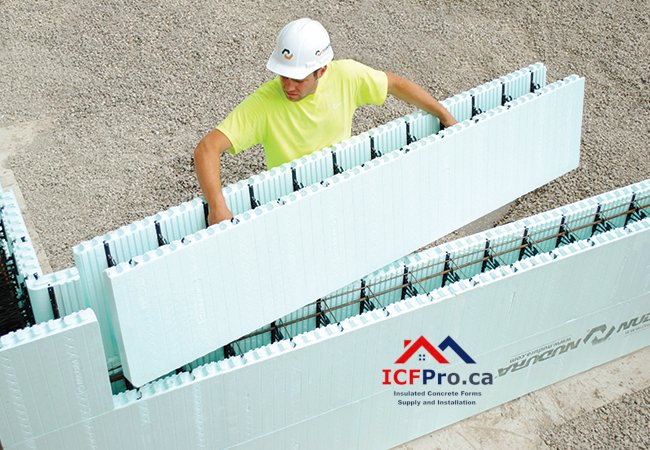ICFPro.ca is a division of ICFhome.ca - Phone 1 866 868-6606 - Direct Line 1 705 533-1633 - Email: info@icfhome.ca
ICF vs. SIPs – A Comprehensive Guide to Modern Building Systems:

Building the Future: A Look at ICF and SIPs Construction
When I first stepped onto a construction site that used Insulated Concrete Forms (ICF), I was struck by how much it reminded me of playing with interlocking blocks as a child. The large foam forms, carefully stacked and braced, looked like something out of a giant LEGO set. The veteran contractor beside me, Ray Smith—who had spent over fourty years in the building industry—wore a proud grin on his face. “These,” he said, gently tapping a foam block, “are changing the way we think about building homes.”
🏠 Modern Innovations in Construction
In our rapidly evolving world, energy efficiency, resilience, and sustainability have become guiding principles for home construction. Traditional methods of framing (using dimensional lumber) still dominate the market, but innovative systems like ICF and Structural Insulated Panels (SIPs) are gaining traction fast. As more homeowners and builders seek stronger, greener, and more cost-effective structures, both ICF and SIPs have emerged as powerful alternatives. Their differences, however, can be profound, and understanding the nuances is critical when deciding which path to take for your next construction project.
1. A Primer on ICF
ICF technology is relatively straightforward in theory but requires precise execution on site:
- Form and Function: Picture two parallel panels of high-density foam (often expanded polystyrene, or EPS) connected by plastic ties or webs. These panels are stacked to create the shape of a wall, forming a hollow cavity in the center.
- Concrete Core: Once all forms are in place, concrete is poured into the cavity, creating a robust structural core. This concrete core is effectively insulated on both sides by the foam panels.
- Thermal Mass: One of the key advantages of ICF is its use of thermal mass. Concrete can absorb and retain heat, releasing it slowly over time—this helps regulate indoor temperatures and reduces heating and cooling demands.
🔍 Real-World Examples
ICF has proven its mettle in regions prone to severe weather. In Florida, for instance, a builder named Sarah Martinez noted that an ICF home she completed withstood a Category 4 hurricane with minimal damage to the structure. Neighboring houses built using traditional methods did not fare as well. The ability to resist high winds, flying debris, and even fires—thanks to ICF’s typical four-hour fire rating—makes it especially appealing in disaster-prone areas.
Advantages of ICF
- Exceptional Durability: With a reinforced concrete core and foam insulation, ICF can withstand wind speeds exceeding 200 mph.
- Energy Efficiency: The combination of continuous insulation and thermal mass results in stable indoor temperatures and lower energy bills.
- Soundproofing: Thick concrete walls and foam insulation reduce external noise, creating a quieter indoor environment.
- Long-Term Savings: Although the initial cost can be higher, many homeowners see significant reductions in monthly heating and cooling expenses.
Challenges and Considerations
- Higher Upfront Costs: Materials and specialized labor can make ICF 5–10% more expensive than traditional framing.
- Longer Construction Time: Stacking forms, bracing them, and pouring concrete is meticulous work, often extending the build time by 25–30% compared to conventional methods.
- Thicker Walls: ICF walls can be thicker than standard framed walls, which may reduce the usable square footage slightly or require design adjustments for interior layouts.
2. Unpacking SIPs
SIPs, or Structural Insulated Panels, are another modern construction method gaining a loyal following. If ICF is akin to interlocking blocks, SIPs are like pre-made sandwiches of insulation and structural board:
- Panel Composition: Each panel typically features two layers of oriented strand board (OSB) “bread” and an insulating foam “filling” (often EPS or polyurethane).
- Factory Fabrication: Panels are cut to exact dimensions in a factory, complete with openings for windows and doors. This off-site manufacturing significantly reduces on-site labor.
- Assembly Efficiency: Once delivered to the site, the panels can be assembled rapidly, akin to putting together a large puzzle.
🧩 Speed and Precision
One of SIPs’ greatest strengths is how quickly a home’s shell can be erected. I once watched a small team install the walls and roof structure of a 2,000-square-foot home in just four days. Traditional framing would have taken at least two to three times longer. Because the panels arrive ready to piece together, the process is both fast and comparatively simple, assuming you have a crew trained in SIPs installation and the site is well-prepared.
Advantages of SIPs
- High Insulation Values: SIPs can achieve high R-values (up to R-50), leading to substantial energy savings, particularly in cold climates.
- Tight Building Envelope: The continuous insulation and minimal air gaps significantly reduce drafts and air leakage, lowering heating and cooling costs.
- Faster Construction: Prefabricated panels mean fewer man-hours on-site and shorter construction times.
- Versatile Design: SIPs can be used for walls, roofs, and floors, offering a consistent insulating envelope around the entire building.
Challenges and Considerations
- Moisture Sensitivity: OSB facing can deteriorate if exposed to water due to improper flashing or leaks. Correct installation and moisture management are crucial.
- On-Site Changes: Once panels are fabricated, changes are costly and difficult. Builders must plan meticulously.
- Less Thermal Mass: While SIPs excel at insulation, they lack ICF’s heat-retaining concrete core, making interior temperatures less stable in regions with extreme daily temperature fluctuations.
3. Comparing ICF and SIPs: A Detailed Breakdown
A. Strength and Resilience
When the storms roll in, ICF acts like a fortress. Its reinforced concrete core can handle powerful winds, impact from flying debris, and even offers excellent fire resistance. SIPs, while also strong, rely on the bond between their OSB faces and foam core for structural integrity. This performs well under normal conditions but can be compromised by moisture. Proper installation and flashing are paramount to prevent water infiltration.
B. Energy Efficiency
Both ICF and SIPs are known for their excellent insulation properties:
- ICF offers continuous insulation and benefits from the thermal mass of concrete. This makes indoor temperatures more consistent, particularly in climates with large temperature swings between day and night.
- SIPs generally boast higher nominal R-values and very low air leakage. In cold climates, this can translate to significant savings on heating costs. However, the lack of thermal mass means temperatures can fluctuate more rapidly in extreme climates.
C. Cost and Return on Investment
Costs for ICF and SIPs vary by region and contractor expertise:
- ICF can be 5–10% more expensive initially, but long-term savings on energy and maintenance often offset these costs within 10–15 years. Homeowners in disaster-prone areas may also value ICF’s superior resilience.
- SIPs are typically less expensive than ICF per square foot installed, with potential savings from reduced labor and faster assembly. However, meticulous planning is crucial, as mistakes or on-site design changes can be expensive.
D. Construction Timeline
Time is money, and different builders have different priorities:
- ICF requires careful assembly of forms and precise concrete pours. It can slow things down at the beginning, but the resulting structure is exceptionally robust.
- SIPs shine when speed is a priority. A crew can assemble a home’s shell in a fraction of the time it takes to frame a house with dimensional lumber or stack ICF blocks.
E. Design Flexibility
Although both systems can accommodate creative architecture, there are trade-offs:
- ICF can be sculpted into curved walls or large openings, as the reinforced concrete doesn’t require as many additional structural supports. This opens the door for unique designs, though each curve or angle requires customized forms.
- SIPs demand careful upfront planning. Panels are cut in the factory, so last-minute design changes on-site can be difficult and expensive. Nonetheless, SIPs can support interesting features like cantilevers, vaulted ceilings, or long roof spans with fewer support elements than typical stick framing.
4. Real-World Considerations
Climate and Location
One of the first questions you should ask yourself is: Where will this house be built?
- Extreme Weather: If you’re in hurricane territory or Tornado Alley, ICF’s formidable strength might offer extra peace of mind.
- Cold Climates: If you live in a region with harsh, prolonged winters, SIPs’ exceptionally high insulation values can keep your home cozy and reduce heating bills.
🔥 Case in Point
A homeowner in Arizona reported using 35% less energy to cool his ICF-built residence compared to his previous, similarly sized home. Meanwhile, a SIPs home in Vermont saved 60% on heating costs compared to a code-built house. The difference in each location’s climate is a perfect illustration of how unique conditions can influence which system performs better.
Budget and Long-Term Goals
While both ICF and SIPs generally cost more than conventional framing methods, they also deliver long-term benefits:
- ICF might be the choice if you plan to stay in your home for decades, value disaster resilience, or anticipate energy savings to pay off over time.
- SIPs can be appealing if you’re seeking a balance between better-than-average energy performance and a relatively swift build schedule.
Construction Timeline
If you’re racing against the calendar—perhaps to move in before winter or to meet a bank’s construction loan deadlines—SIPs may help you complete the shell quickly. On the other hand, if you have the flexibility to extend your timeline, the benefits of ICF’s robust construction could outweigh the slower pace.
🌎 Hybrid Approaches
An emerging trend among custom homebuilders is a hybrid strategy—using ICF for the foundation and the main floor (or even just the basement), then switching to SIPs for the upper floors and roof. This approach can provide the best of both worlds, leveraging ICF’s strength and thermal mass below and SIPs’ ease and speed of construction above.
5. Installation Insights
ICF Best Practices
- Professional Crew: Ensure your builder has ICF experience. Improper bracing or errors in concrete pouring can lead to uneven walls or blowouts.
- Site Prep: The forms should be carefully protected and kept level. Any shifts can create alignment issues when the concrete is poured.
- Layering Utilities: Plan out electrical and plumbing runs in advance. While cutting channels in the foam is relatively easy, it’s best to incorporate these in the design early.
SIPs Best Practices
- Factory Coordination: Precise architectural drawings are vital so the panels are manufactured to exact dimensions.
- Moisture Control: Flashings around windows, doors, and roof intersections must be meticulously installed to prevent water damage to the OSB.
- Electrical Planning: Wiring chases are typically pre-cut into the foam core, so make sure your electrical layout is finalized before the panels arrive.
6. Looking Ahead: Trends and Innovations
ICF and SIPs are hardly static technologies; ongoing research and development continue to enhance their performance:
- Next-Generation Foams: Manufacturers are exploring foams with lower environmental impact, such as those with reduced or no HFCs (hydrofluorocarbons) in their blowing agents.
- Integrated Utility Channels: Some ICF blocks come with built-in channels for wiring and plumbing, streamlining the installation process.
- Advanced SIP Materials: SIPs producers are testing new core materials and facing options, from magnesium oxide boards to fiber-cement, aimed at improving fire resistance and reducing water damage risks.
- Smarter Designs: Builders and architects are combining these systems in creative ways, focusing on net-zero homes that harness solar power, passive heating and cooling, and airtight envelopes.
💡 Sustainability Spotlight
The construction industry is increasingly focused on reducing carbon footprints. Concrete production in ICF does raise concerns about embodied energy and CO2 emissions, but many companies are researching greener cements and concrete mixes. Meanwhile, SIPs rely on OSB derived from fast-growing, sustainably managed forests, and advanced foam insulations may become less carbon-intensive over time.
7. Making Your Decision
Ultimately, the choice between ICF and SIPs comes down to a few guiding questions:
- Climate: Are you building in a hurricane-prone coastline, a tornado corridor, or a frigid northern region?
- Budget: How much can you invest initially, and how important are long-term energy savings?
- Timeline: Is speed essential to meet your personal or financial deadlines?
- Personal Priorities: Do you place a premium on disaster resilience, or are you more concerned about managing upfront costs?
Each system offers substantial advantages over traditional stick framing. With ICF, you gain fortress-like strength, notable thermal mass, and remarkable longevity. With SIPs, you get high insulation values, rapid installation, and a tightly sealed envelope. Both approaches yield comfortable, energy-efficient living environments that surpass what most older construction methods can achieve.
8. Conclusion: Building the Future
Every building project is unique, with local codes, site constraints, and budget realities all playing a part in the final decision. The good news is that whether you opt for the solid reliability of ICF or the fast, high-insulation benefits of SIPs, you’re making a wise investment in a modern construction system. You’ll enjoy lower energy bills, a reduced environmental footprint, and a durable home well-suited to the challenges of an ever-changing world.
🏆 Key Takeaway
No matter which path you choose, collaborating with a knowledgeable builder and meticulously planning your project can help you unlock the full potential of these forward-thinking construction methods. If possible, visit completed homes built with ICF and SIPs to see (and feel) the difference. Talk to homeowners about their real-world experiences with energy costs, comfort, and maintenance. This kind of due diligence helps ensure you’ll make the best decision for your next home-building adventure.
In the end, constructing a house is not just about walls and roofs—it’s about creating a space that reflects your values, protects your loved ones, and stands the test of time. With ICF or SIPs, you’ll be well on your way to building the futureyou’ve always dreamed of.


