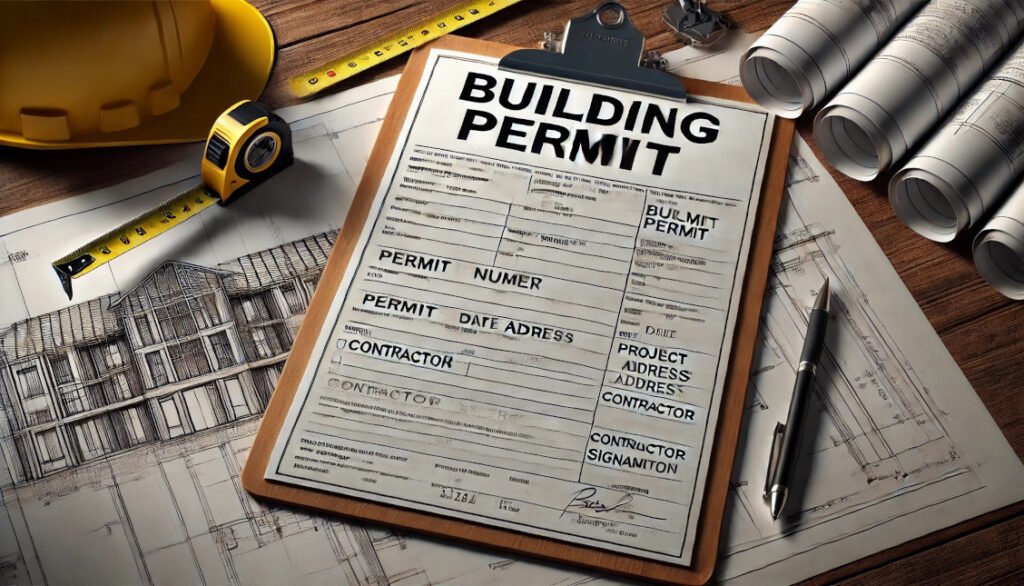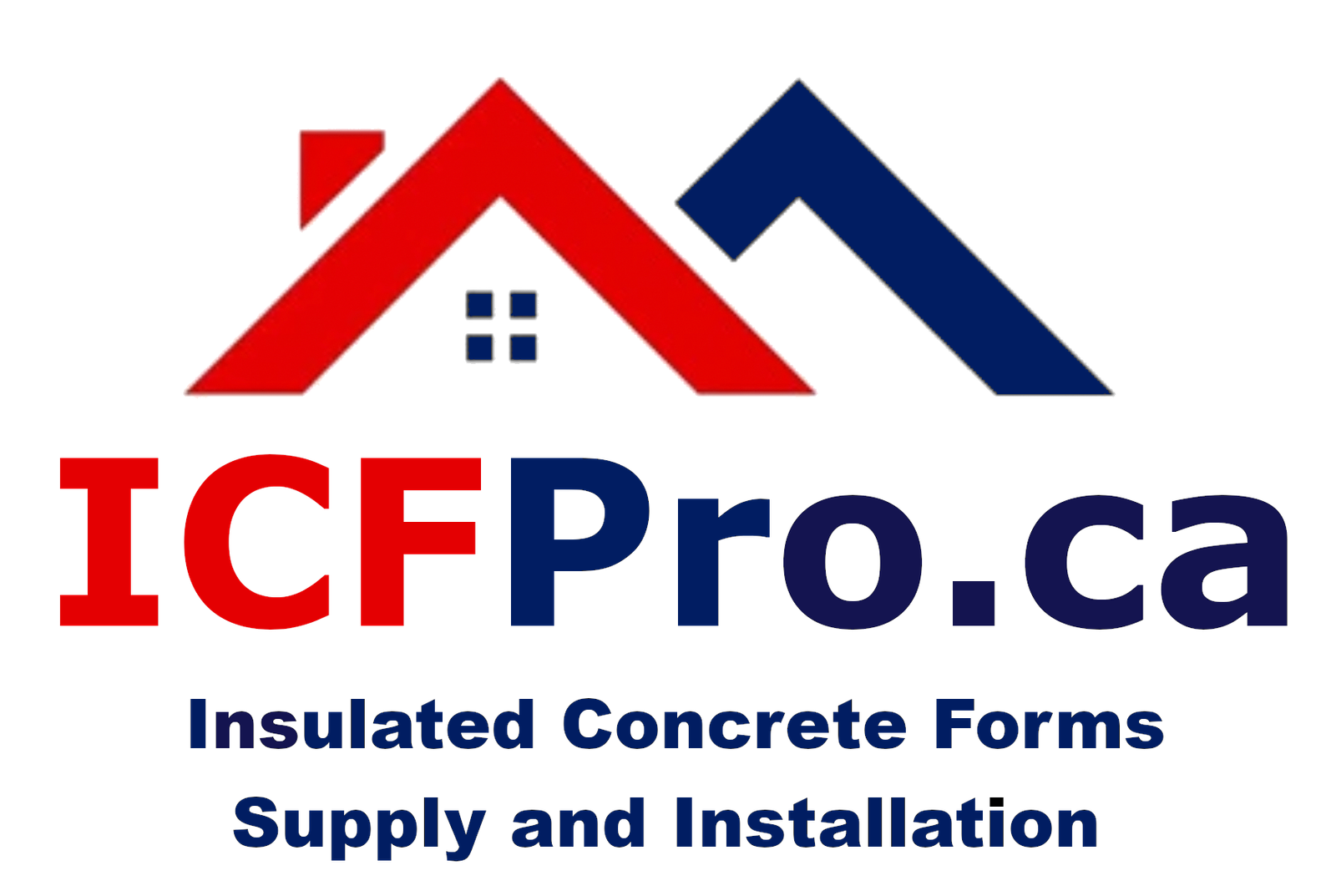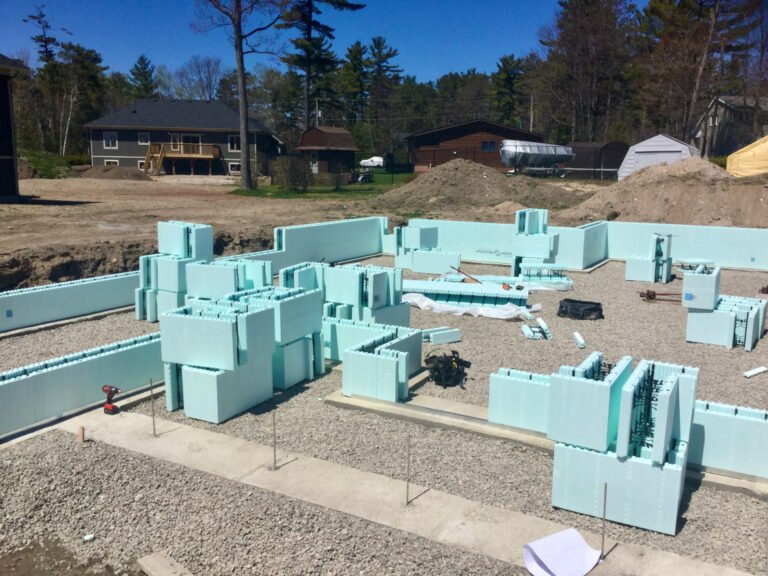ICFPro.ca is a division of ICFhome.ca - Phone 1 866 868-6606 - Direct Line 1 705 533-1633 - Email: info@icfhome.ca
Permits for ICF Construction

Permits for ICF Construction: Navigating Ontario’s Regulatory Maze to Build Smarter
Building with Insulated Concrete Forms (ICF) in Ontario is like assembling a Tesla—innovative, efficient, and expensive. But before you pour that first load of concrete, you’ll need to navigate a labyrinth of permits, codes, and inspections. This isn’t just red tape; it’s the blueprint to ensuring your foam-and-concrete fortress stands the test of time (and bureaucracy). Let’s dissect the permit process, from cost breakdowns to futuristic trends, so you can build smarter, faster, and code-compliant.
1. The Cost Landscape: Breaking Down Ontario’s ICF Price Tag
ICF construction in Ontario isn’t just about foam blocks—it’s a financial chess game. Here’s how the numbers stack up:
Regional Cost Variations
| Region | Avg. Cost per Sq.Ft | ICF Premium | Key Cost Drivers |
|---|---|---|---|
| Toronto (Urban) | 450–450–600 🏙️ | +15–25% | Labor shortages, high land costs |
| Ottawa | 380–380–500 🏛️ | +10–20% | Engineering fees, frost depth |
| Rural Ontario | 320–320–400 🌾 | +5–15% | Material transport, fewer contractors |
Breaking It Down:
- Materials:
- ICF Blocks: 18–18–25/sq.ft (Nudura, Logix).
- Concrete: 150–150–200/cu.yd (4,000 PSI mix).
- Labor: Skilled ICF crews charge 55–55–75/hr vs. 45–45–60 for traditional.
- Soft Costs: Permits (5k–5k–15k), engineering stamps (3k–3k–8k).
Case Study: A 2,500 sq.ft ICF home in Mississauga cost 1.3M(2023),with1.3M(2023),with165k attributed to ICF-specific costs. Savings? $2,800/year in energy bills and a 12% insurance discount.
2. ICF’s Pros & Cons: Why Permits Are Make-or-Break
ICF’s perks dazzle inspectors, but its quirks demand meticulous paperwork.
Pros (That Make Inspectors Smile)
- Energy Efficiency: R-22+ walls exceed Ontario’s SB-12 (R-17.5 for basements).
- Fire Resistance: 4-hour fire rating (ASTM E119) = easier approvals in wildfire zones.
- Disaster Resilience: Meets FEMA P-320 for flood zones—critical for lakeside builds.
Cons (That Trigger Red Flags)
- Design Rigidity: Moving a window post-pour costs 1,500+(vs.1,500+(vs.300 for wood).
- Material Scrutiny: Non-certified blocks = instant rejection.
Real-World Snag: A Hamilton homeowner’s permit was denied twice for using unapproved Amazon ICF blocks. Lesson: Stick to ICC-certified brands.
3. The Permit Checklist: Your Blueprint for Approval
ICF permits aren’t just forms—they’re a narrative of compliance. Here’s your manuscript:
A. Required Documents
- Site Plan:
- Must-Haves: Existing/proposed contours, drainage arrows, ICF foundation elevation.
- Pro Tip: Use LiDAR surveys for slopes >7% (common in Muskoka).
- Foundation Plan:
- Detail footing dimensions (24”+ width for ICF), rebar grid (#4 bars @ 16” OC).
- Sample Spec: “6” Logix ICF blocks, 4,000 PSI concrete, 12” footing with #5 rebar.”
- Wall Sections:
- Cross-sections showing EPS density (2.5 lb/ft³ min), waterproofing layers (e.g., Tremco Tuff-N-Dry).
- Energy Compliance Report:
- Blower door test plan (<0.5 ACH), thermal imaging for voids.
B. Engineering Stamps
- Structural: Prove ICF walls handle Ontario’s snow loads (1.9 kPa+).
- Geotechnical: Soil bearing capacity reports for expansive clay areas (e.g., Ottawa).
C. Product Approvals
- ESR Reports: Ensure your ICF brand (e.g., Nudura ESR-2173) is ICC-approved.
- Fire Ratings: ASTM E84 Class 1 for foam (non-negotiable in Toronto high-rises).
Red Flag: Skipping product certifications? Enjoy a stop-work order and a lecture.
4. Code Compliance: Cracking Ontario’s ICF Rulebook
ICF isn’t a code outlier—it’s a code champion. Here’s how to align:
A. Ontario Building Code (OBC)
- Section 9.13.4.2: Requires 5% slope away from foundation.
- Section 12.3.3.3: Mandates 150 mm clearance between grade and top of ICF walls.
B. National Building Code (NBC)
- NBC 9.20.1.1: Thermal resistance (R-22+ for ICF vs. R-17.5 for traditional).
- NBC 9.15.4.7: Rebar spacing (max 16” OC in seismic zones).
Case Study: A Barrie builder fast-tracked permits by prefacing plans with OBC 9.13.4.2 compliance notes.
5. The Inspection Gauntlet: Surviving the “Big 4” Checks
Permits grant permission; inspections grant peace of mind.
Key Inspections
- Footings:
- Check: Depth (4’+ in Ottawa for frost), rebar ties, footings level (±1/4”).
- Fail Fix: A Kitchener build failed for 6” frost depth (required 4’). Cost: $8k redo.
- Pre-Pour:
- Check: Bracing (e.g., Nudura SnapTrack), embeds (conduits, anchor bolts).
- Pro Tip: Photograph bracing—inspectors love proof.
- Post-Pour:
- Check: Voids (hammer test), alignment (<1/4” deviation).
- Tool: Infrared cameras spot voids missed by eyeballs.
- Final:
- Blower Door Test: <0.5 ACH (Ontario’s net-zero standard).
- Thermal Imaging: Detect insulation gaps (FLIR cameras).
War Story: An Ottawa DIYer passed final inspection by 0.1 ACH—after 3 tries. Persistence pays.
6. The Hidden Permit Traps (and Escape Routes)
Trap 1: Incomplete Grading Plans
- Fix: Hire a surveyor for CAD-mapped contours. Cost: 1.5k–1.5k–3k.
Trap 2: Missing Fireproofing Details
- Fix: Specify gypsum board thermal barriers (OBC 3.1.5.12).
Trap 3: Vague Drainage Specs
- Fix: Label French drain depths (12” below footing), pipe slopes (1% min).
Example: A Collingwood cottage plan was rejected for omitting window well drains. Solution: Add 4” PVC drains @ 2% slope.
7. Bureaucratic Hacks: Speed Up Your Permit
- Pre-Meet Officials: Coffee + plans = 30% faster reviews (per Ontario Builders’ Assoc.).
- Digital Submissions: PDFs with hyperlinked specs cut review time by 40%.
- Pre-Approved Templates: Some municipalities (e.g., Waterloo) offer ICF plan templates.
Stat: Builders using digital tools (e.g., Bluebeam) reduced permit delays by 50%.
8. Real-World Permit Wins & Fails
Win: A Guelph developer’s 10-Day Permit Sprint
- Tactic: Submitted Logix’s pre-approved OBC package + engineer’s letter.
- Result: Permits approved without revisions.
Fail: Kitchener Reno Nightmare
- Mistake: Used non-certified ICF blocks + skipped radon plans.
- Cost: 6-month delay, $12k in redesigns.
9. The Future of ICF Permitting: 2030 and Beyond
- AI Plan Review: Tools like SmartGov auto-flag code conflicts (piloted in Markham).
- 3D Models: BIM files replace PDFs—Toronto aims for 50% digital by 2025.
- Zero-Energy Codes: Ontario’s 2030 net-zero target favors ICF’s R-22+ edge.
Prediction: ICF-specific permit checklists will roll out in 50% of Ontario municipalities by 2025.
10. Appendices: Your ICF Permit Toolkit
A. Sample Documents
- Site Plan Template: Annotated with ICF-specific elevations.
- Rebar Schedule: #4 bars @ 16” OC, tied with ASTM A615 specs.
B. Resources
- Ontario Building Code: [Link]
- ICC Evaluation Reports: [Link]
- Certified ICF Brands: Nudura, Logix, Amvic.
C. Cost Calculator
- ICF vs. Traditional: Interactive spreadsheet comparing 10-year ROI.
Conclusion: Permits Are Your ICF Foundation’s Best Friend
ICF construction in Ontario isn’t just about stacking foam—it’s about mastering a dance between innovation and regulation. Nail the permits, and you’ll build a home that’s not just permitted, but future-proof.
Final Tip: Treat permit officers like co-authors of your project. Their stamp isn’t a hurdle—it’s your seal of approval.



[…] Insulated Concrete Forms (ICF) can be an excellent fit for our Ontario weather swings, especially if you care about comfort and resilience. If you’re still deciding, read this straight-talk breakdown: Is ICF Worth It? Then, if you want to understand the approval side, here’s the practical permit overview: Permits for ICF Construction. […]
[…] If you’re curious how ICF works (without the marketing fluff), start here: Guide to insulated concrete forms. And if you’re thinking about permit and documentation considerations for ICF projects, this overview is helpful: Permits for ICF construction. […]