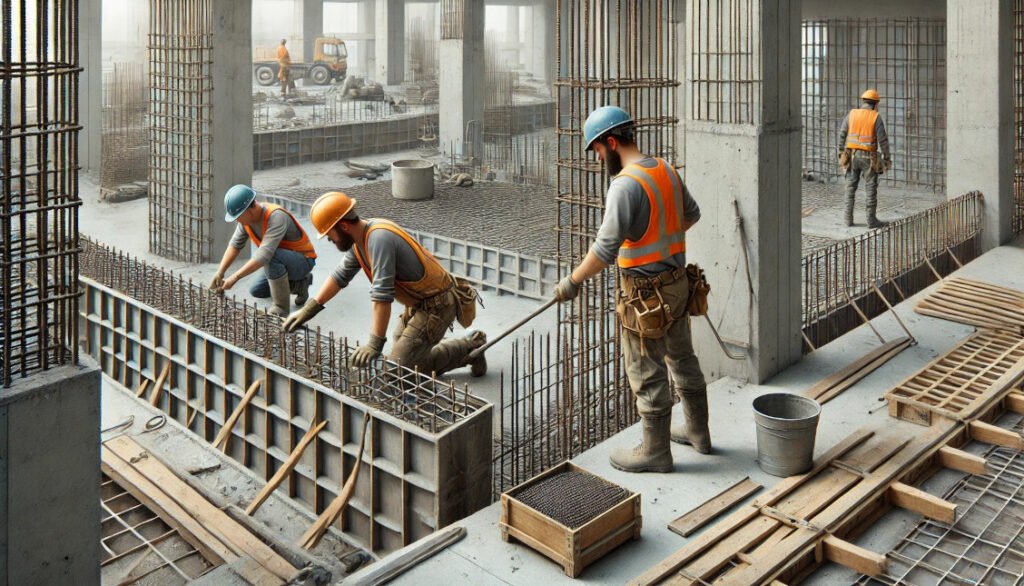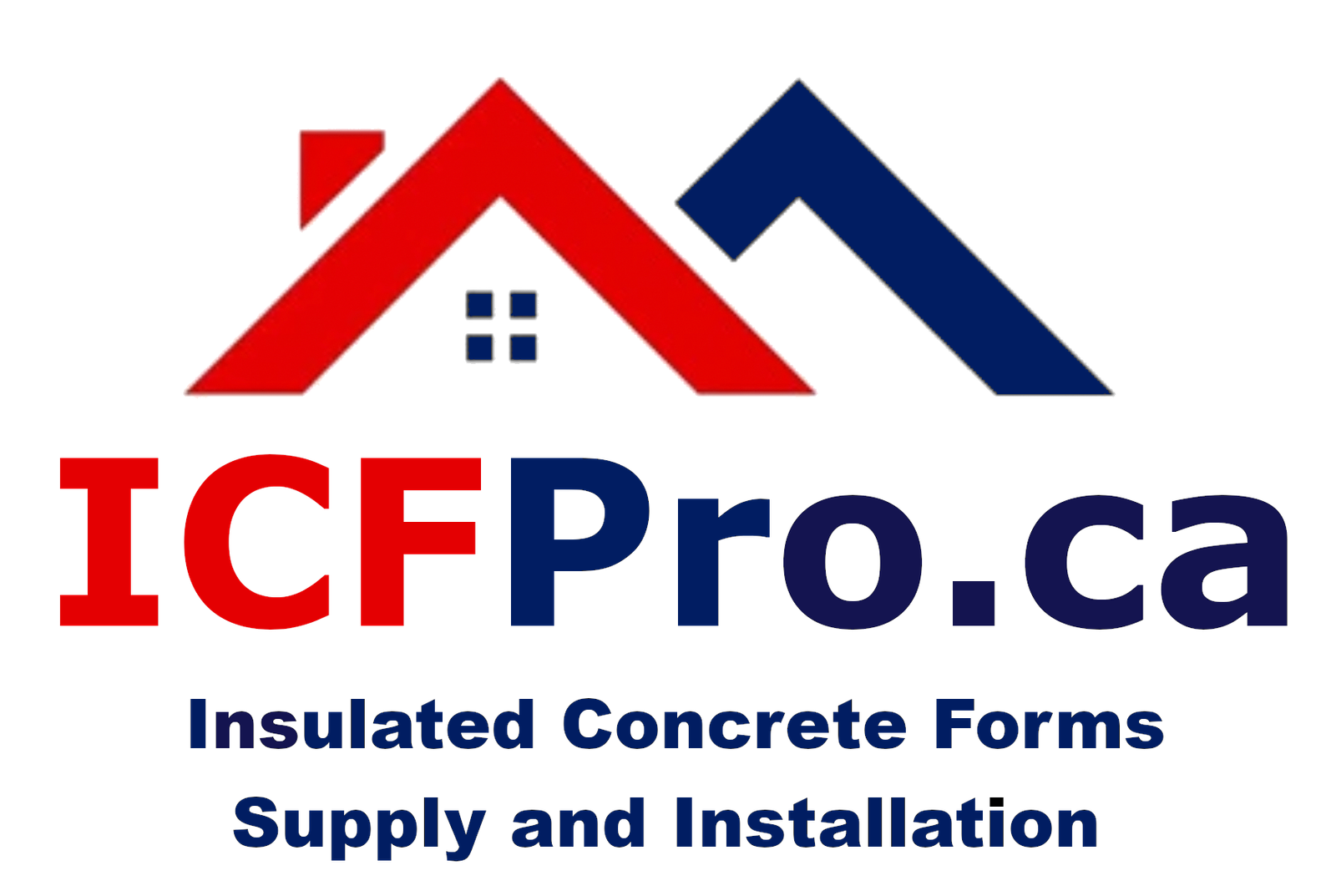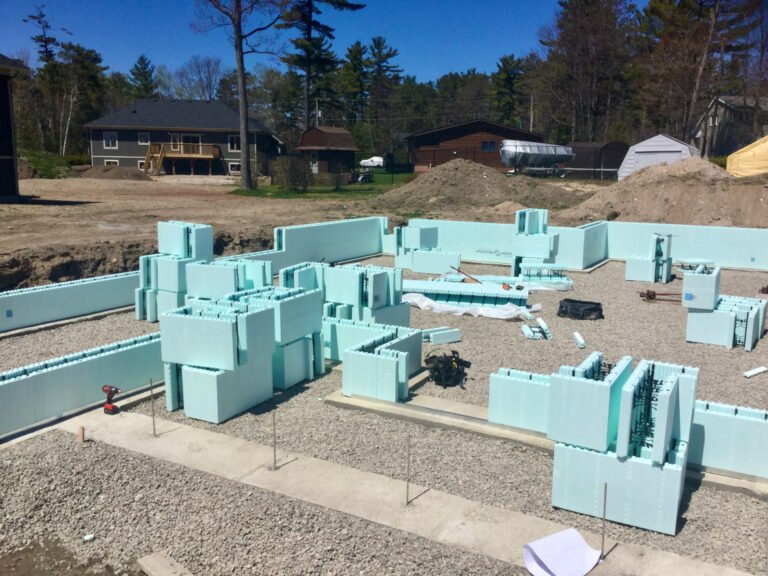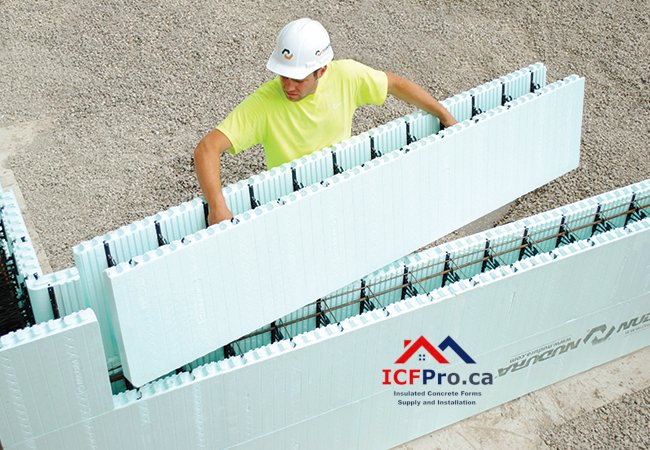ICFPro.ca is a division of ICFhome.ca - Phone 1 866 868-6606 - Direct Line 1 705 533-1633 - Email: info@icfhome.ca
Structural Strength of ICF

The Structural Strength of Insulated Concrete Forms (ICFs): Engineering Resilience for Modern Construction
Introduction
Insulated Concrete Forms (ICFs) have emerged as a revolutionary building material, blending energy efficiency with exceptional structural integrity. Unlike traditional wood-frame or masonry construction, ICFs integrate rigid foam insulation with reinforced concrete, creating monolithic walls that excel in strength, durability, and disaster resistance. This article delves into the technical aspects of ICF structural performance, exploring compressive strength, load-bearing capacity, seismic resilience, and the factors that make ICFs a superior choice for modern construction.
1. Compressive Strength: The Backbone of ICF Walls
The compressive strength of concrete is a cornerstone of ICF performance. Most ICF walls specify a minimum concrete compressive strength of 2,500 psi (17.2 MPa) at 28 days, with advanced designs demanding 3,000 psi (20.7 MPa) or higher. This exceeds the typical requirements for residential slabs (2,000–2,500 psi) and rivals commercial-grade concrete.
- Why Compressive Strength Matters:
Compressive strength determines how well a structure resizes gravitational loads. For example, a 6-inch-thick ICF wall with 3,000 psi concrete can support approximately 12,000 lbs per linear foot—far surpassing wood-frame walls (400–600 lbs per linear foot) and concrete masonry units (CMUs) (1,500–2,000 lbs per linear foot). - Testing and Standards:
ASTM C39/C39M standards govern compressive strength testing, ensuring consistency. High-strength mixes often incorporate additives like fly ash or silica fume to enhance density and reduce permeability, critical for longevity in harsh climates.
2. Load-Bearing Capacity: Vertical and Lateral Mastery
ICF walls excel in load-bearing applications due to their solid concrete core and steel reinforcement.
- Vertical Loads:
A typical 8-inch ICF wall with #5 rebar spaced at 12 inches can support 2,800–3,500 lbs per square foot, ideal for multi-story buildings. In contrast, wood-frame walls require additional beams or columns for similar loads. - Lateral Loads:
The monolithic concrete core resists wind uplift and seismic forces. Tests by the Portland Cement Association show ICF walls withstand lateral pressures exceeding 200 mph wind speeds and Seismic Design Category D requirements. - Comparison to Traditional Materials:
- Wood Frame: Prone to rot, termites, and warping; lateral strength relies on shear panels.
- CMU: Lower tensile strength without reinforcement; grout and rebar add complexity.
- Steel Frame: High strength but requires fireproofing and insulation.
3. Seismic and Wind Resistance: Defying Nature’s Fury
ICFs outperform traditional materials in disaster-prone regions:
- Seismic Performance:
The ductility of steel-reinforced concrete allows ICF walls to flex without fracturing during earthquakes. The 2011 Christchurch earthquake saw ICF structures remain intact while conventional buildings collapsed. - Wind Resistance:
ICF walls have passed ICBO ES-AC-217 tests for tornado and hurricane resistance. Their mass dampens wind vibrations, and interlocking blocks prevent debris penetration.
4. Form Capacity and Reinforcement: Precision Engineering
Form capacity—the ability to withstand wet concrete pressure—is critical. Amvic ICFs, for instance, boast a form capacity of 865 lbs/sq.ft., ensuring minimal deflection during pouring.
- Reinforcement Strategies:
- Vertical Rebar: #4 or #5 bars spaced 12–16 inches apart.
- Horizontal Rebar: #4 bars at 48 inches for lateral support.
- Built-in Clips: Systems like Nudura’s Smart Stack® simplify rebar placement, enhancing structural continuity.
5. Thickness Options: Tailoring Strength to Demand
ICF walls range from 4 to 12 inches in thickness, balancing strength and space efficiency:
- 4–6 inches: Residential applications (e.g., single-family homes).
- 8–10 inches: Mid-rise buildings (up to 6 stories).
- 12 inches: High-load commercial or military structures.
Thicker walls also improve insulation (R-values up to R-24) and sound attenuation (STC ratings >50).
6. Key Factors Influencing Structural Integrity
- Concrete Core Quality: Proper curing (7–14 days) and vibration eliminate voids.
- Steel Reinforcement Placement: Misaligned rebar reduces strength by up to 30%.
- Installation Quality: Certified installers follow ASTM E2634 guidelines to prevent blowouts.
- Interlocking Systems: Tongue-and-groove designs (e.g., Fox Blocks) enhance alignment.
- Foam Composition: High-density EPS (2.5–3 lbs/ft³) resists compression during pours.
7. Applications: From Homes to High-Rises
- Residential: Energy-efficient homes in wildfire zones (e.g., California’s Oak Creek Canyon).
- Commercial: Schools and hospitals requiring blast resistance (e.g., Fort McMurray rebuild).
- Industrial: Cold storage facilities leveraging thermal mass.
8. Comparative Analysis: ICF vs. Traditional Methods
| Metric | ICF | Wood Frame | CMU |
|---|---|---|---|
| Load-Bearing (lbs/ft²) | 2,800–3,500 | 400–600 | 1,500–2,000 |
| Insulation (R-value) | R-20–R-24 | R-13–R-15 | R-5–R-10 |
| Fire Resistance | 4+ hours | 1 hour | 2 hours |
| Lifespan | 100+ years | 50–70 years | 75–100 years |
Conclusion: Pioneering the Future of Construction
ICFs represent a paradigm shift in structural engineering, offering unmatched strength, sustainability, and safety. As climate challenges intensify, their role in resilient construction will grow, backed by evolving codes and material innovations. For architects and engineers, ICFs are not just an alternative—they’re the blueprint for enduring design.
References
- ASTM International Standards (C39, E2634)
- Portland Cement Association Case Studies
- Amvic Building System Technical Manuals
- FEMA P-2148: Seismic Evaluation of ICF Buildings



