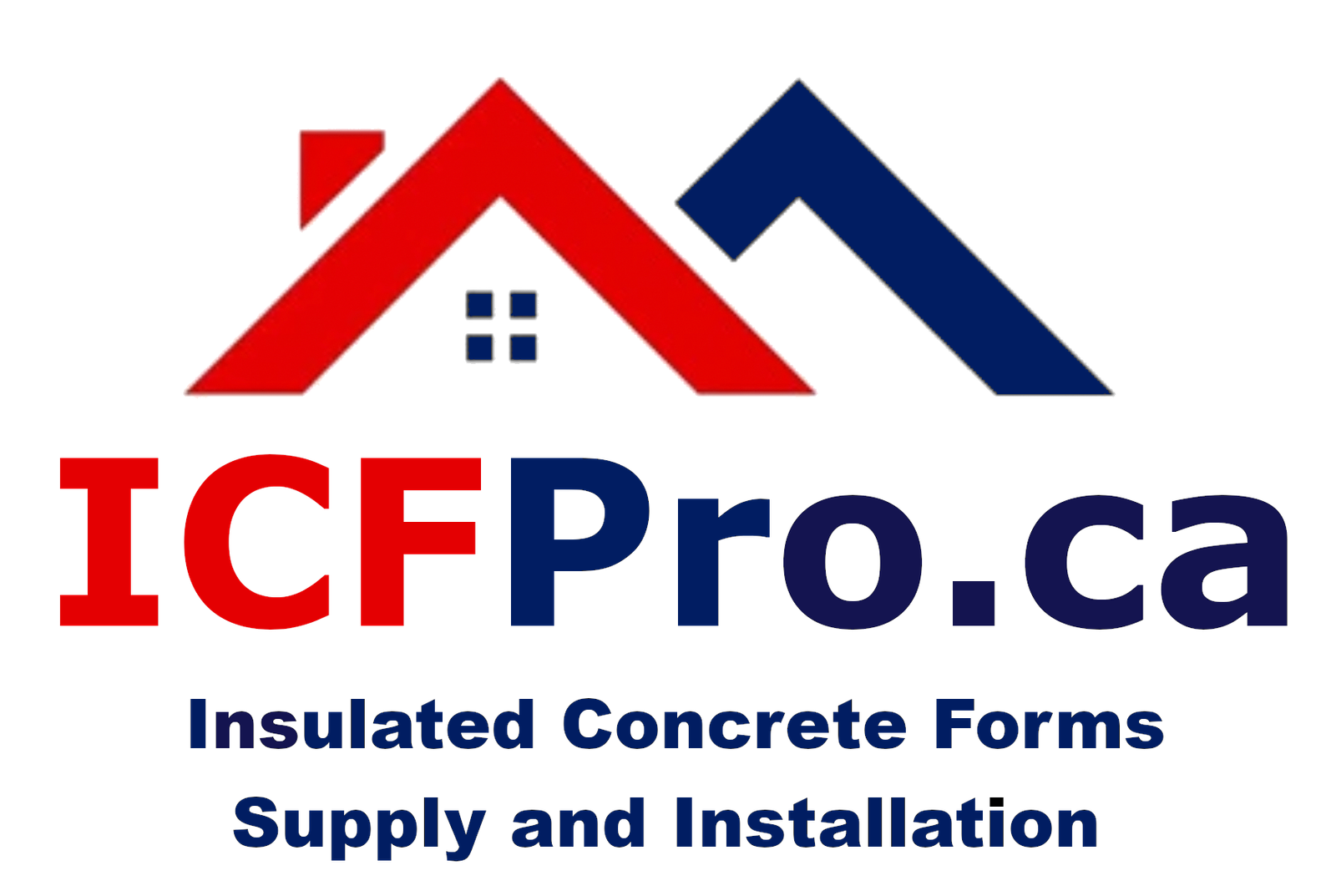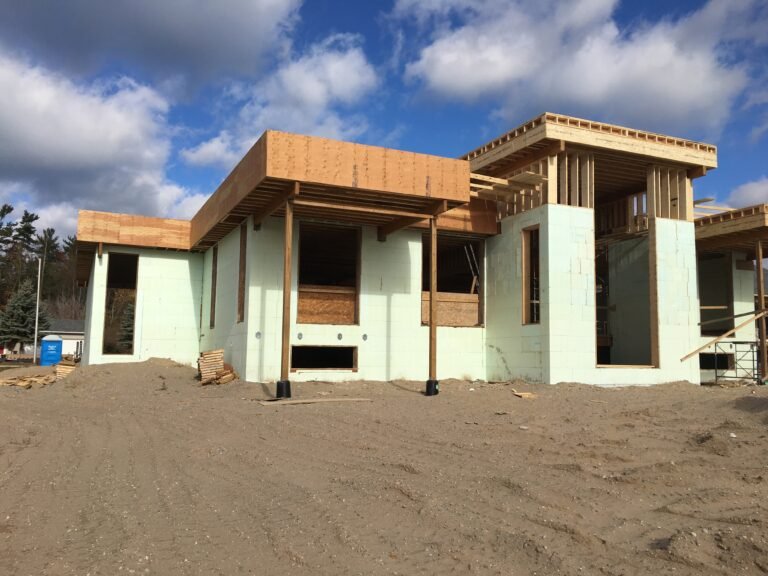ICFPro.ca is a division of ICFhome.ca - Phone 1 866 868-6606 - Direct Line 1 705 533-1633 - Email: info@icfhome.ca
ICF Lintel Design: A Comprehensive Guide
ICF Lintel Design in Ontario: Building Stronger, Smarter, and Warmer
In Ontario’s ever-changing climate—where winters bite with -30°C chills and summers swelter with humid +35°C heat—the bones of a building matter. For homeowners and builders embracing Insulated Concrete Form (ICF) construction, one critical element often flies under the radar: ICF lintel design. These unassuming horizontal beams over doors, windows, and garages are the silent guardians of structural integrity and energy efficiency. This 2,500-word guide dives into the heart of ICF lintels, blending Ontario’s building codes, real-world stories, and practical advice to help you build homes that stand strong and save energy.What Makes ICF Lintels Unique?
Imagine building a bridge inside your walls. That’s essentially what an ICF lintel does. Unlike traditional steel or wood lintels, which can create thermal bridges (letting heat escape), ICF lintels are born from the same insulated concrete forms as the walls themselves. Here’s the magic:- Concrete Core: Poured in place with steel rebar for strength.
- Insulation Wrapped: Expanded polystyrene (EPS) foam hugs the concrete, maintaining a seamless thermal barrier.
- Integration: No gaps, no weak points—just a continuous shield against Ontario’s extremes.
Ontario’s Building Code: The Rulebook for ICF Lintels
Ontario’s Building Code (OBC Section 9.36) doesn’t mess around. For ICF lintels, the rules are clear:- Load Capacity: Lintels must support 1.5x the expected weight (dead + live loads).
- Rebar Standards: Minimum 15 mm concrete cover over rebar to prevent rust.
- Insulation Continuity: EPS foam must match the wall’s R-value to block thermal leaks.
| Span Width | Min. Lintel Depth | Rebar Configuration |
|---|---|---|
| Up to 1.2 m (4 ft) | 200 mm (8 in) | 2 x #4 (12 mm) rebar |
| 1.2–1.8 m (4–6 ft) | 250 mm (10 in) | 2 x #5 (16 mm) rebar |
| 1.8–2.4 m (6–8 ft) | 300 mm (12 in) | 2 x #6 (19 mm) rebar + stirrups |
Designing ICF Lintels: A Builder’s Playbook
Step 1: Calculate the Loads
- Dead Load: Weight of the roof, floors, and walls.
- Live Load: Snow (up to 2.4 kPa in Muskoka), wind, or even a rooftop patio.
- Garage in Barrie: 3.6 m (12 ft) opening with heavy snow loads.
- Solution: 350 mm (14 in) lintel with #6 rebar and stirrups.
Step 2: Choose Materials Wisely
- Concrete: 30 MPa for homes, 35 MPa for commercial spaces.
- Rebar: Grade 400 steel, spaced 300 mm (12 in) apart.
- Insulation: Match EPS thickness to walls (e.g., 6-inch core = 2.5-inch EPS on each side).
Step 3: Dodge Thermal Bridges
- EPS Armor: Wrap lintel ends with foam to seal heat in.
- Plastic Ties: Skip metal—use fiberglass or plastic ties to avoid cold spots.
Case Studies: ICF Lintels in Action
1. The Ottawa Farmhouse Rescue
- Problem: A 5 m (16 ft) barn door sagging under snow.
- Fix: 400 mm (16 in) lintel with #7 rebar.
- Result: Survived 2022’s “Snowpocalypse” without a creak.
2. Toronto’s Net-Zero Retrofit
- Challenge: 1980s home with drafty windows.
- Solution: ICF lintels with 250 mm (10 in) depth.
- Win: Heating bills dropped 25%, and cracks vanished.
3. Hamilton’s Eco-Friendly Café
- Specs: 6 m (20 ft) storefront in a heritage building.
- Design: 450 mm (18 in) lintels with 35 MPa concrete.
- Bonus: Earned LEED Gold certification.
Common Pitfalls (and How Ontario Builders Avoid Them)
- “I’ll Wing the Sizing”
- Risk: Cracks under load.
- Fix: Use OBC tables or hire a structural engineer.
- Neglecting Insulation
- Risk: Heat loss = higher bills.
- Fix: Extend EPS foam around lintel ends.
- Rebar Roulette
- Risk: Concrete shear failure.
- Fix: Maintain 15 mm concrete cover over rebar.
Tools & Training for Ontario Builders
- ICF Lintel Calculator
- What: Free tool by the ICF Ontario Association for load math.
- Link: icfontario.ca/tools
- Workshops
- Conestoga College: Weekend courses in Kitchener.
- Nudura Certifications: Hands-on training in Ottawa.
- Local Suppliers
- Brock White Canada: Rebar and concrete mixes.
- Fox Blocks: Prefab lintel kits for faster builds.
The Future: Smarter Lintels for a Changing Ontario
- Prefab Kits: Companies like Nudura are rolling out pre-engineered lintel blocks.
- Smart Sensors: Pilot projects in Ottawa embed strain gauges to monitor stress.
- Code Upgrades: 2025 proposals may demand 2x load capacity in flood zones.
FAQs: Your ICF Lintel Questions Answered
Q: Can I add ICF lintels to an old home? A: Yes! Firms like GreenStone ICF retrofit lintels during renovations. Q: Are permits needed? A: Always. Submit designs to your local building department. Q: Steel vs. ICF lintels? A: ICF wins on insulation but needs precise curing.Conclusion: Building Ontario’s Legacy, One Lintel at a Time
ICF lintel design isn’t just about holding up walls—it’s about crafting homes that laugh in the face of Ontario’s winters, shrug off summer humidity, and slash energy bills. By marrying code compliance with local ingenuity, Ontario builders are raising the bar for what’s possible. Ready to Build Smarter? Connect with Ontario’s ICF experts:- ICF Ontario Association: icfontario.ca
- Nudura Ontario: nudura.com


