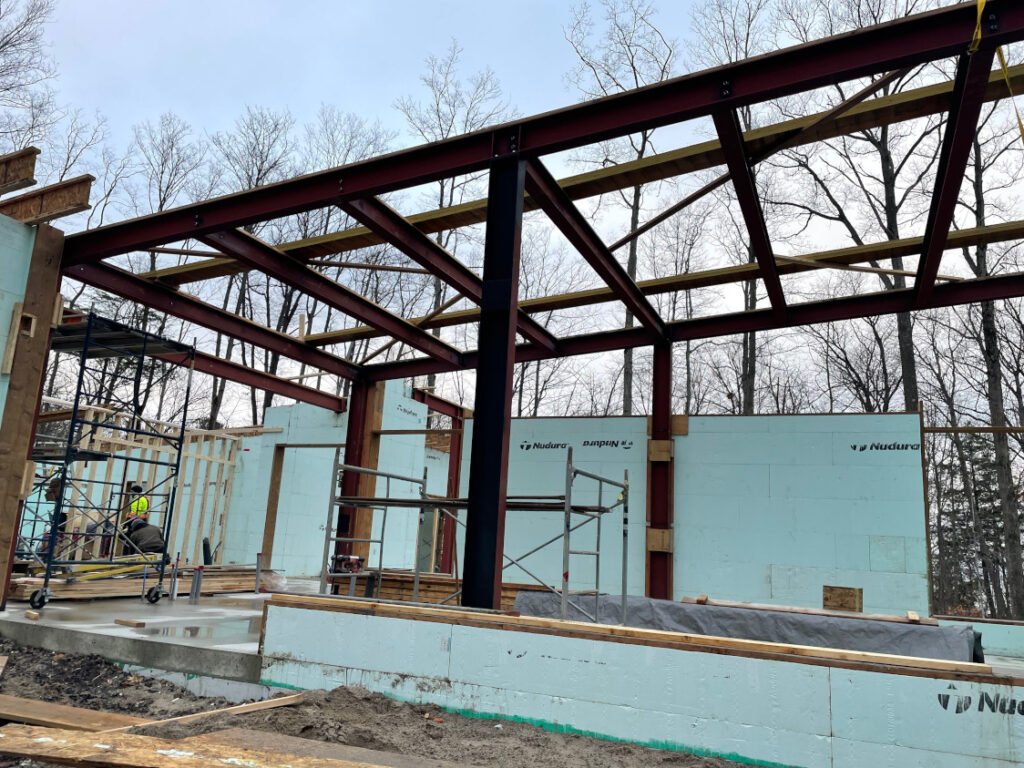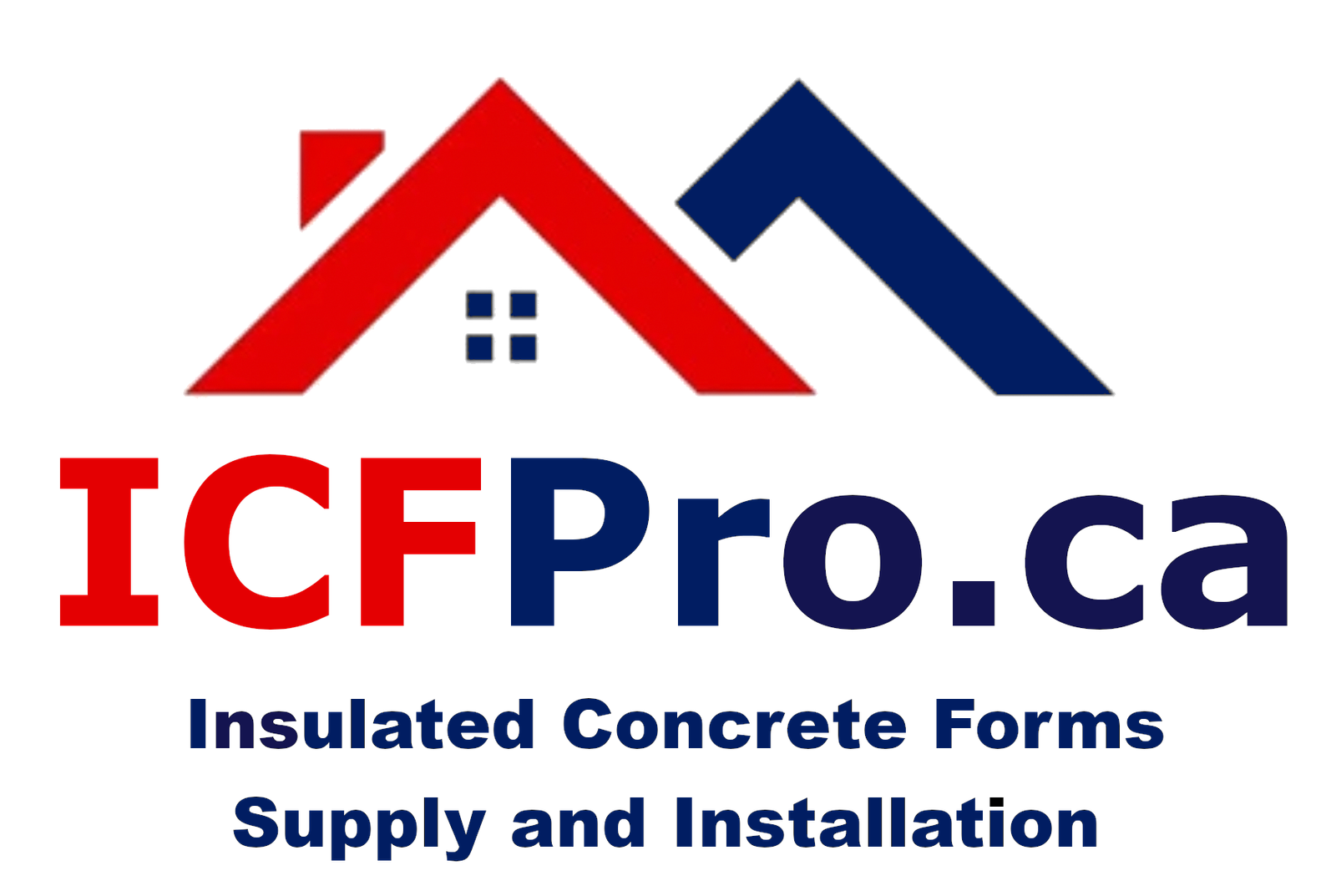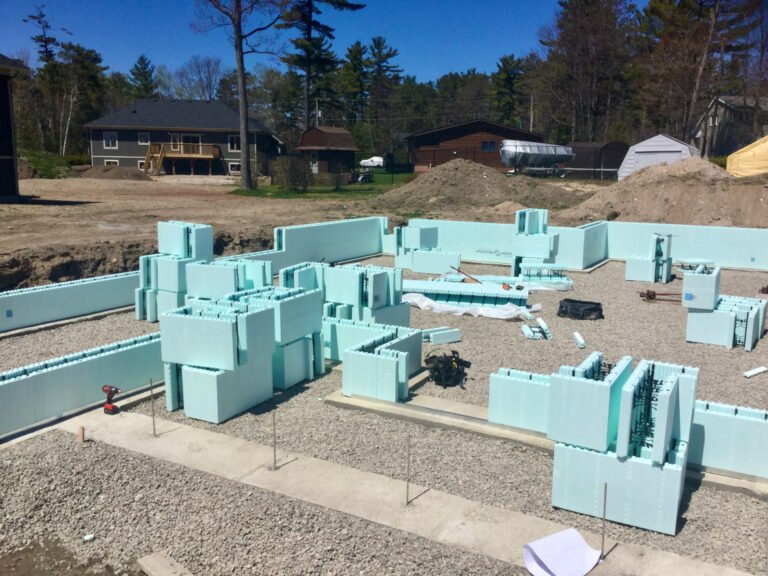ICFPro.ca is a division of ICFhome.ca - Phone 1 866 868-6606 - Direct Line 1 705 533-1633 - Email: info@icfhome.ca
ICF Design Challenges

ICF Design Challenges: The Unvarnished Truth About Building with Foam and Concrete
Let’s get one thing straight: ICF (Insulated Concrete Form) construction isn’t just stacking foam blocks and pouring concrete. It’s a high-stakes game of Tetris where the blocks weigh 50 pounds, the penalty for missteps is financial ruin, and Mother Nature is the final boss. Sure, ICF promises energy efficiency, durability, and a home tougher than a hockey enforcer—but nobody talks about the design headaches that’ll make you question your life choices.
From walls thicker than a Toronto winter coat to cantilevers that’ll give your engineer nightmares, here’s the raw, unfiltered truth about ICF design challenges. No sugarcoating, no contractor spin—just the stuff they don’t put in brochures.
1. Thicker Walls = Space Wars
ICF walls are the bodybuilders of home construction—bulky, strong, and utterly unapologetic. A typical ICF wall clocks in at 10–12 inches thick, compared to wood framing’s svelte 6 inches. This isn’t just a design quirk; it’s a spatial revolution.
The Problems:
- Floor Plan Shrinkage: Lose 4–6 inches per wall. In a 2,500 sq.ft home, that’s 100–150 sq.ft of “poof, gone.”
- Furniture Fiascos: That sectional sofa you love? It might not fit against your new “castle wall” living room.
- Code Compliance: Staircases and hallways might need widening to meet building codes.
Solutions:
- Design Early, Design Twice: Work with architects who speak “ICF.” They’ll bake wall thickness into plans from Day 1.
- Steal Space Elsewhere: Use shallow closets or built-ins to offset lost square footage.
2. Window and Door Woes: The Concrete Straightjacket
Once that concrete sets, your window and door openings are set in stone—literally. ICF’s rigid structure laughs at last-minute “Let’s add a skylight!” whims.
The Problems:
- No DIY Fixes: Forget enlarging a window post-pour. You’ll need a concrete saw, a mason, and a therapist.
- Bucks or Bust: Window/door bucks (frames) must be perfectly placed during foam stacking. A ¼-inch error = a lifetime of crooked blinds.
Solutions:
- Triple-Check Measurements: Use laser levels and obsessive-compulsive precision.
- Future-Proof Openings: Add extra bucks for “maybe someday” windows.
3. Curves and Angles: Not So Bendy
ICF blocks are about as flexible as a frozen hockey puck. Want a curved wall or a dramatic arch? Prepare for pain.
The Problems:
- Foam Surgery: Cutting curves into EPS blocks is like sculpting butter with a chainsaw—messy and imprecise.
- Rebar Rebellion: Bending steel reinforcement around curves requires Jedi-level skill.
Solutions:
- Hybrid Designs: Use ICF for straight walls and conventional materials for curves.
- Pre-Cut Kits: Some manufacturers offer radiused ICF blocks (for a price).
4. Cantilevers: The Overhang Hangover
Cantilevers—those sexy overhangs on modern homes—are ICF’s kryptonite. The further you push, the more your engineer sweats.
The Problems:
- Concrete’s Weight: A 3-foot cantilever in wood? Easy. In ICF? You’re dangling a pickup truck off your wall.
- Rebar Roulette: Requires meticulous engineering to avoid cracks or collapse.
Solutions:
- Keep It Simple: Limit cantilevers to 2–3 feet.
- Steel Reinforcement: Add hidden steel beams for extra support.
5. Roofline Integration: Where the Roof Meets the Wall
Mating a traditional roof to an ICF wall is like fitting a snowshoe on a ballet slipper—awkward and prone to leaks.
The Problems:
- Thermal Bridging: Gaps between roof and wall create cold spots, inviting condensation and mold.
- Air Barrier Nightmares: Aligning roof sheathing with ICF’s insulation requires ninja-level detailing.
Solutions:
- Continuous Insulation: Extend foam from walls to roof with rigid insulation.
- Specialized Flashing: Use airtight, flexible flashing to bridge the gap.
6. Moisture Management: The Silent Killer
ICF doesn’t rot, but it can trap moisture like a sauna if you’re careless.
The Problems:
- Condensation Confusion: Warm indoor air hits cold concrete = hidden moisture parties.
- Groundwater Gossip: Poor drainage leads to wicking up concrete cores.
Solutions:
- Vapor Barriers: Install interior polyethylene sheeting (warm climates) or exterior drainage planes (cold climates).
- Footing Drains: Bury perforated pipes to keep groundwater at bay.
7. High-Rise Headaches: When ICF Goes Vertical
ICF works for homes, but high-rises? That’s like using a Zamboni to plow your driveway—possible, but complicated.
The Problems:
- Concrete Pumping: Pouring 20 stories of ICF requires industrial pumps and nerves of steel.
- Lateral Loads: Wind and seismic forces demand insane rebar density.
Solutions:
- Modular Forms: Use pre-engineered ICF systems rated for high-rises.
- Post-Tensioning: Add steel cables to strengthen concrete cores.
8. Renovation Regrets: The Concrete Straightjacket
ICF homes are stubborn. Want to knock down a wall post-construction? Good luck.
The Problems:
- Structural Shock: Load-bearing walls are buried in concrete. Removing one = temporary supports + $$$.
- Utility Updates: Running new plumbing through ICF requires concrete coring (read: dust apocalypse).
Solutions:
- Future-Proof Design: Add chase channels for future pipes/wires.
- Leave Notes for Future You: Embed PVC sleeves in walls during construction.
9. Electrical and Plumbing: Chasing the Dragon
Running utilities through ICF walls isn’t hard—it’s just annoying.
The Problems:
- Foam Channels: Electricians must carve pathways in foam (and pray they don’t hit rebar).
- Concrete Surprises: Hit a concrete core while drilling? Enjoy buying a new bit.
Solutions:
- Pre-Plan Every Outlet: Use 3D modeling to map utility routes.
- Embed Conduits: Install empty PVC pipes during construction for future use.
10. Aesthetic Prejudices: Breaking the Bunker Stigma
ICF homes fight an uphill battle against “concrete bunker” stereotypes.
The Problems:
- Curb Appeal Challenges: Thick walls can look clunky without clever design.
- Finish Fiascos: Stucco or stone veneers require special fasteners to grip foam.
Solutions:
- Architectural Detailing: Use reveals, trim, and mixed materials to soften edges.
- Educate the Masses: Show neighbors your energy bills. Jealousy is a great motivator.
11. Code Compliance: Inspector Gadget Needs Education
Many building inspectors still think ICF is “that weird foam stuff.”
The Problems:
- Permit Delays: Unfamiliar inspectors might demand unnecessary engineering.
- Variance Vexation: Thick walls might violate setback requirements in tight lots.
Solutions:
- Bring Documentation: Arm yourself with ICC reports and manufacturer specs.
- Pre-Meet Inspectors: Coffee + donuts + ICF 101 PowerPoint = smoother approvals.
12. Thermal Bridging: The Sneaky Energy Leak
Even ICF isn’t immune to tiny gaps that bleed heat.
The Problems:
- Floor/Wall Joints: Uninsulated slabs can create cold bridges.
- Roof Connections: Poorly detailed eaves suck heat out like a vampire.
Solutions:
- Continuous Insulation: Wrap slabs and roofs in rigid foam.
- Thermal Breaks: Install rubber gaskets between concrete elements.
13. The Cost of Mistakes: No Room for Oopsies
ICF construction is unforgiving. Screw up the pour? Enjoy demolition.
The Problems:
- Concrete Curing Issues: Cold weather? Windy days? Both can ruin a pour.
- Form Failure: Inadequate bracing = bulging walls or blowouts.
Solutions:
- Weather Monitoring: Don’t pour if it’s below 40°F or raining.
- Over-Engineer Bracing: Use steel braces, not hopes and prayers.
The Psychological Challenge: Letting Go of ‘Traditional’ Thinking
ICF demands a mindset shift. You’re not building a house—you’re engineering a legacy.
The Problems:
- Contractor Pushback: “We’ve always used wood!” is the battle cry of the uninformed.
- Analysis Paralysis: Too many decisions upfront (foam density, rebar spacing, etc.).
Solutions:
- Hire ICF-Literate Pros: Check certifications from Nudura or Logix.
- Embrace the Process: ICF isn’t faster—it’s smarter.
The Silver Lining: Why ICF’s Challenges Are Worth Overcoming
Yes, ICF design is a headache. But here’s the kicker: Every challenge has a fix. The thicker walls? They’re why your home is silent. The cantilever limits? They’re why your roof stays on in a storm.
ICF isn’t just building—it’s investing in a future where your grandkids’ grandkids still argue over who gets the house. So, grab your foam blocks, triple-check those window bucks, and build something that outlives the hype.
Final Thought: Building with ICF is like marrying your high school sweetheart—it requires work, patience, and occasional therapy. But 50 years later, when everyone else’s houses are falling apart? You’ll be glad you stuck it out.


